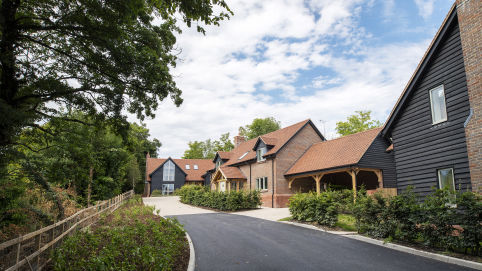

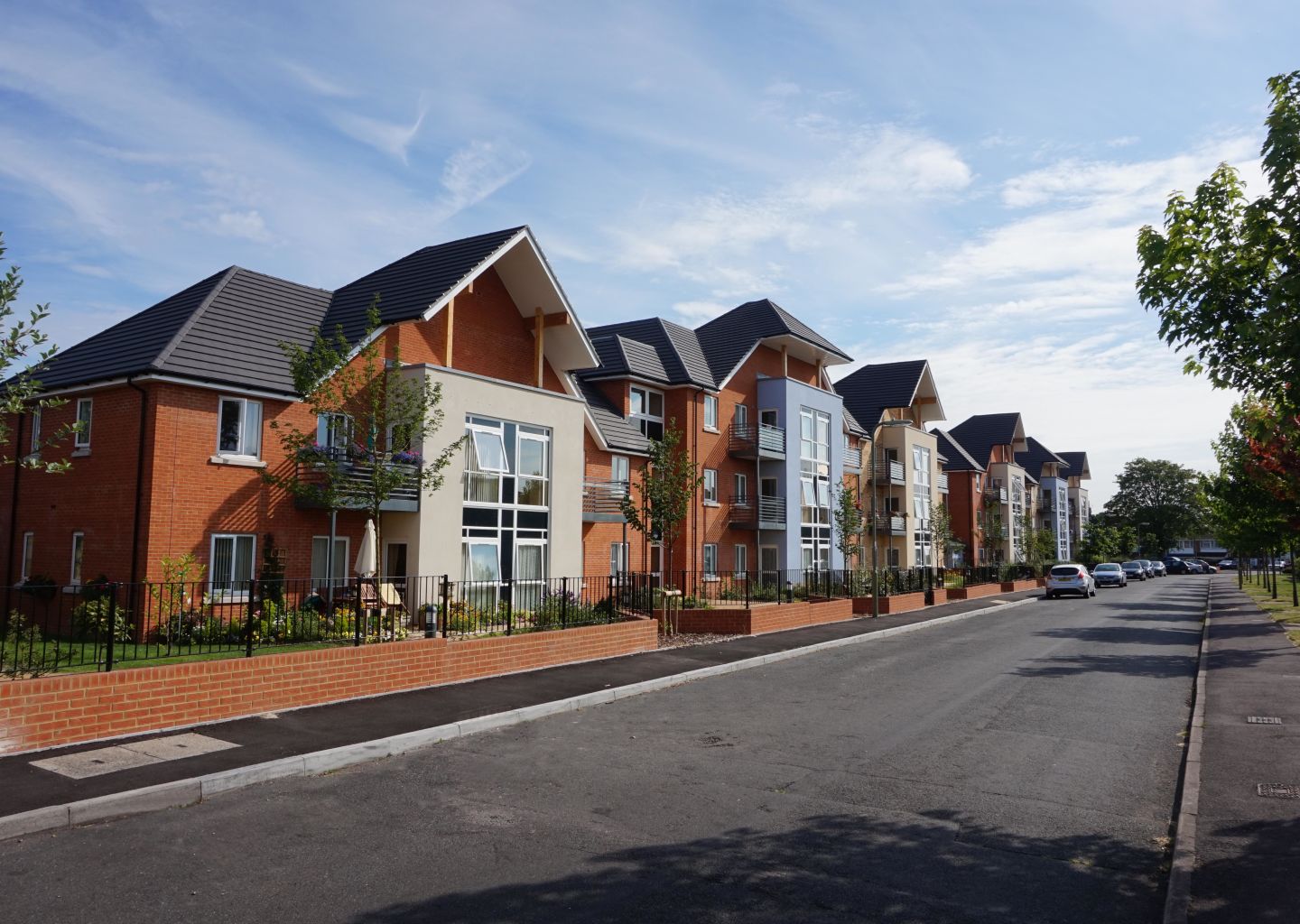

This extra care scheme of 70 flats replaced an existing older persons provision on site that was no longer fit for purpose with a modern, high quality facility that enhanced the living environment of both residents and the wider community.
Completed in 2015, this £8 million scheme was part of the wider redevelopment of the Velmore Estate in Eastleigh, Surrey Court is a mixed tenure extra care facility consisting of 70no. 1 and 2 bed flats and communal facilities, constructed on the site of two separate older persons blocks built in the 70’s and 90’s. Initially, part of the existing facility needed to be retained due to a commitment by the client to provide MacIntyre specialist care units and the frailty of some of the elderly residents who could not be temporarily rehoused.
In order to accommodate this, a phased approach was necessary to deliver the scheme with sufficient residential units to cater for those housed within the temporarily retained block in addition to all the communal facilities and plant that would be required for the entire development. Due to the complex nature of the project, extensive consultation took place with the client to develop a strategic brief for the scheme and, in order to capture the views of the many key stakeholders involved, including officers from the Local Planning Authority, Hampshire County Council and existing residents, a project steering group was established.
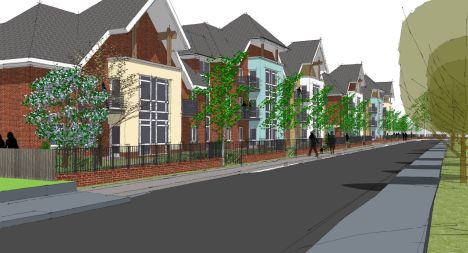
We made use of our considerable experience in this sector to design a scheme that reflected the comfort of residential living within a high quality ‘hotel style’ environment. The aim was for residents to feel safe and be within familiar surroundings thus avoiding the ‘institutional’ feel that has become synonymous with the care sector. Key principles of natural light (through the use of atria and structural glazing), wide corridors, adaptable spaces (Lifetime Homes) and well thought out and integrated communal facilities, have culminated in a thoroughly successful building that has been well received by all the residents, both new and existing.

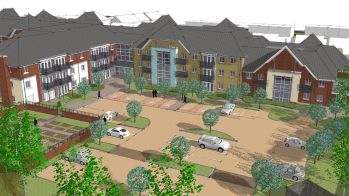
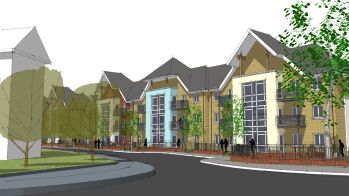
People are at the centre of everything we do, we foster and nurture a creative and innovative environment in which all excel.
The building and landscape act in harmony to create levels of privacy, from the public frontage with a tree lined wandering path, semi-public dementia friendly sensory garden and private balconies. A portion of the site has also been designated as allotment space and in the short time since completion, a thriving gardening club has been established with many of the residents growing their own vegetables. Some of the facilities are available for the local community so access to these was an important aspect of the design.
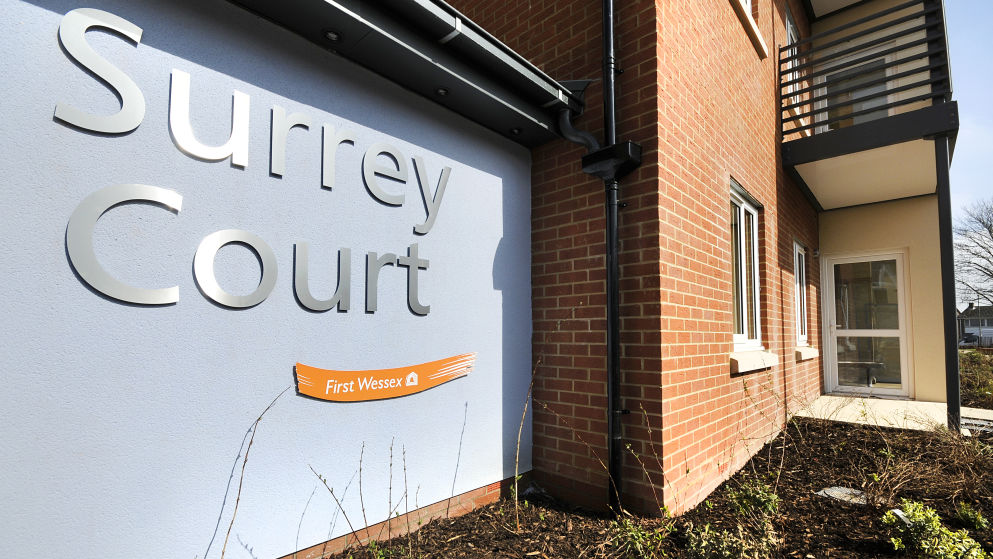
“...”
Daniel Knight, Design Director, KSA