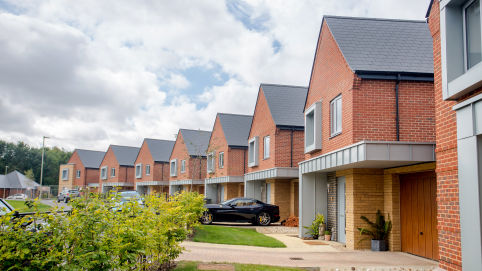
Progressing the concept design with detailed drawings and information to support a Planning Application.
Progressing the concept design with detailed drawings and information to support a Planning Application.

Our Placemakers collate information from a variety of sub-consultants, before refining the concept design into a package of detailed planning drawings and supporting information able to support a formal Planning Application.
We bring all stakeholders along with us on the design journey, fostering a broad sense of ownership and responsibility for the scheme.
Our aim is to create well designed neighbourhoods which are functional and attractive, integrating a clear hierarchy of public, private and semi-private realms, and we enjoy a high rate of success in obtaining Planning Consent.

Daniel heads up the Design Team and specialises in Planning Drawings. He’d be delighted to show you how these contribute to obtaining Consent.
Get In TouchWhatever the combination of expertise and skills your project requires, KSA has the capability and experience to bring these together to deliver an outcome of exceptional intelligence.
See More