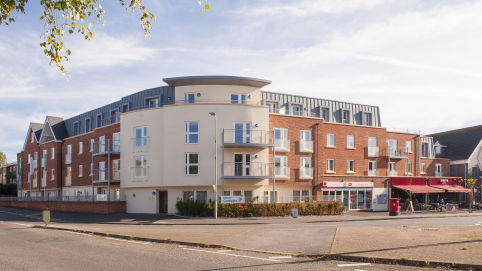
Definitive construction information packages, prepared to the highest level of technical and regulatory detail.
Definitive construction information packages, prepared to the highest level of technical and regulatory detail.

Informed by the experience and expertise of our Placemakers, we prepare concise construction drawings which reflect our attention to detail, understanding of the regulations and solutions-driven approach to problem solving, and which provide the template for translation of our design into a physical build.
This experience and expertise covers all traditional and modern methods of construction and modular build, and has been garnered on projects ranging from single bespoke houses to high-rise apartments and large-scale dwelling schemes.

Emyr is a Architectural Technologist. He’d be pleased to explain more about this the work he produces.
Get In TouchWhatever the combination of expertise and skills your project requires, KSA has the capability and experience to bring these together to deliver an outcome of exceptional intelligence.
See More