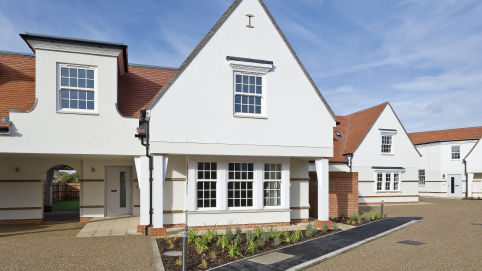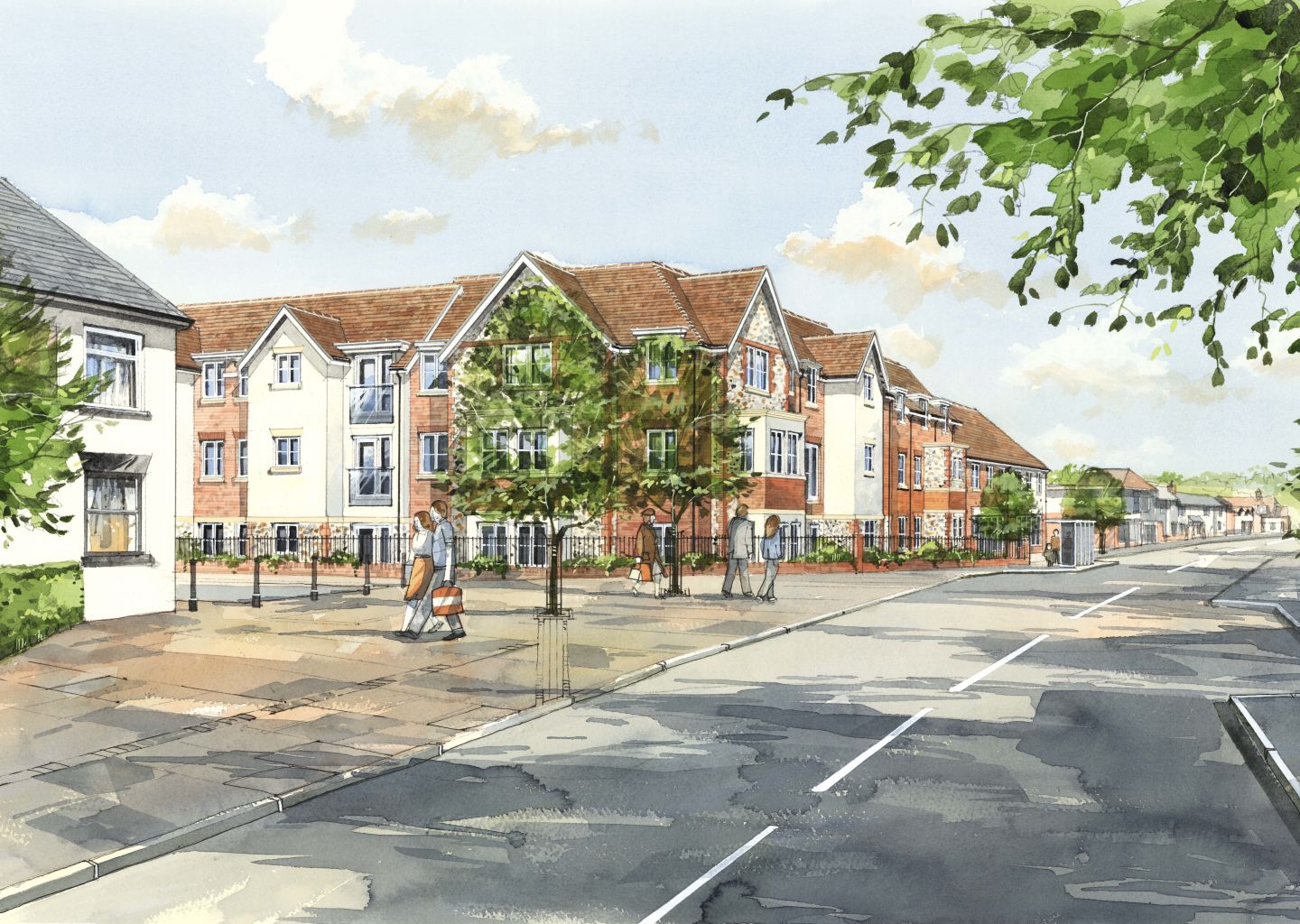



£7.2 million redevelopment of a former builders merchant with a 45-unit retirement living scheme and retail units on a visually prominent site in Purbrook for McCarthy & Stone.
KSA inherited a consented planning scheme from a previous Architect that McCarthy & Stone had commissioned. There were various amendments that the client wished to pursue, such as simplifying the roof structure and removing the undercroft parking to improve buildability. We produced a well-designed scheme that met their amended budget, mainly due to economic fluctuations. We were also asked to increase the number of units within the scheme, which maximised the site’s potential.
This scheme is positioned on a predominant corner location on the main road in Purbrook. It was important to reflect the style of the surrounding architecture and detailing to rejuvenate this former industrial site. Using a pallet of materials, mostly brick, render and napped flint with clay roof tiles, KSA created a building that followed the form of a high street frontage. Stepping eaves and ridge levels, projecting bays and changing materials helps to break up the massing of the building, appearing as different structures along the street frontage.
There is a large east facing courtyard garden located to the rear and on-site parking. This project revitalises a key site, maximising the opportunities available for the client and the local community. Completed 2019.
People are at the centre of everything we do, we foster and nurture a creative and innovative environment in which all excel.