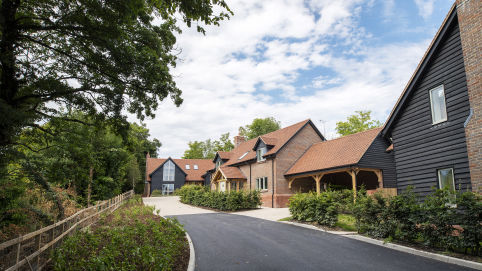



Located on the edge of the South Downs National Park and the village of Horndean near Portsmouth, a strategic green field development comprising 82-dwellings on a visually sensitive site for Highwood Group.
Part of the larger development to the east of Horndean, the site comprised a green field parcel of land bordering the urban edge of the existing settlement and Conservation Area. The portion of the masterplan that incorporated the land north of Rowlands Castle Road includes a limited number of residential dwellings, a care village and separate care home while the land south is earmarked for circa 700 dwellings, a primary school, community buildings, playing fields and a generous provision of accessible open space.
The land to the northwest, comprised a number of green fields with a combined area of 4.2Ha. which had formally been earmarked for a new cricket pitch and flatted development within the original Outline consented masterplan. However, through consultation, it was identified that there was an overprovision of cricket facilities within the local area and, with a generous provision of open space within the masterplan, it was agreed that a more intense housing solution should be pursued on this parcel.
KSA were appointed by Highwood to undertake a feasibility study to ascertain the most sympathetic approach, working within the site constraints and responding to its opportunities, to develop a high-quality sustainable scheme with placemaking at its core, complimenting the neighbouring conservation areas, care village and care home.

As a green field site on the edge of the South Downs National Park, the parcel of land was surrounded by a verdant edge, this, coupled with a number of veteran specimen trees, formed the starting point for developing a landscape framework. Working closing with the design team, we identified optimal locations for including SUDs features, ensuring they formed key elements of the open space rather than being a utilitarian afterthought. Next, a movement hierarchy was established which naturally helped to define the development footprint.
Choices around building massing, traditional detailing and materials were based on a thorough contextual analysis and formed the basis for the proposed character area approach, centring on the interconnected green spaces that offer progressive views through the site towards the natural landscape.



People are at the centre of everything we do, we foster and nurture a creative and innovative environment in which all excel.
A planning application was submitted for the Land north of Rowlands Castle Road in December 2022.
